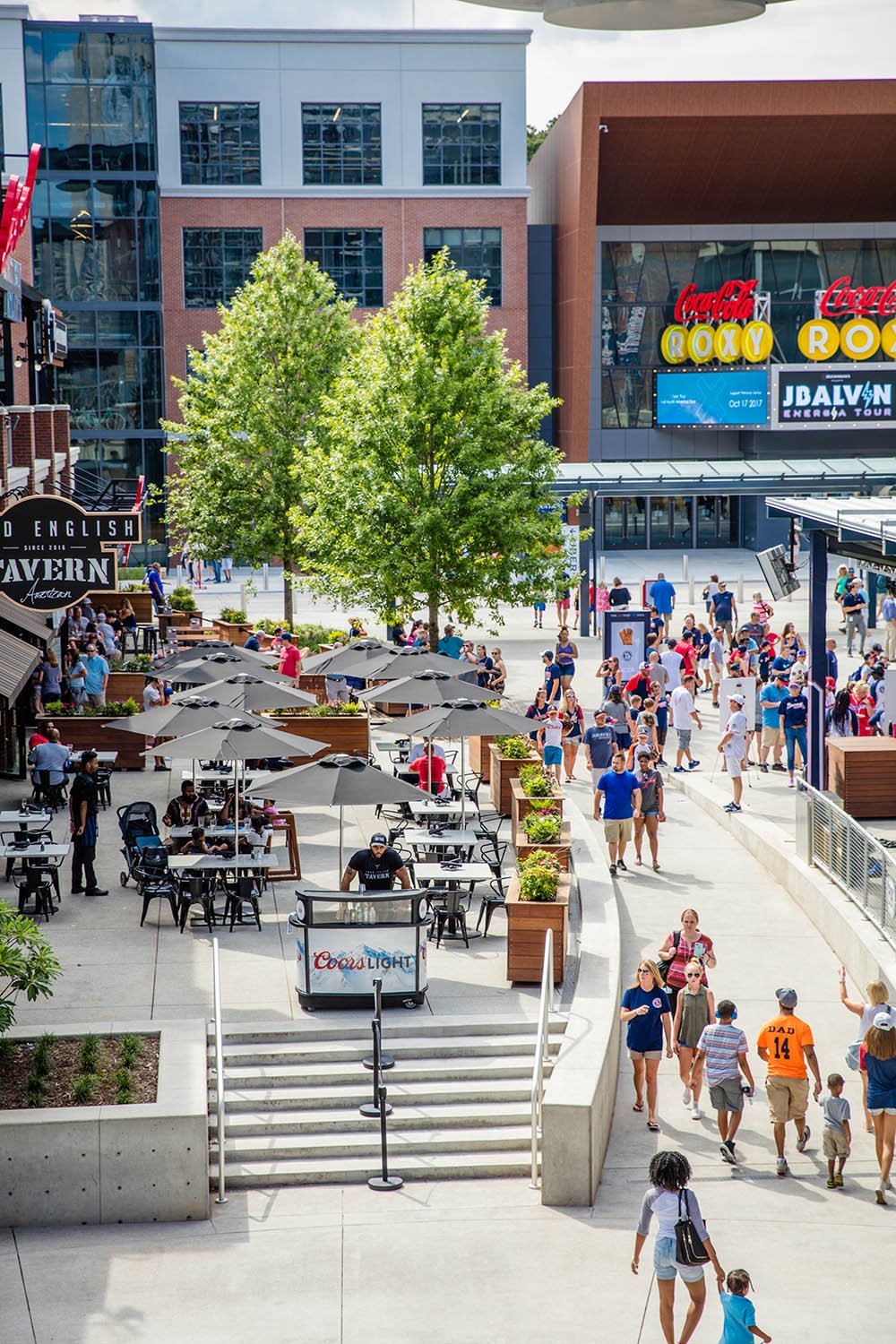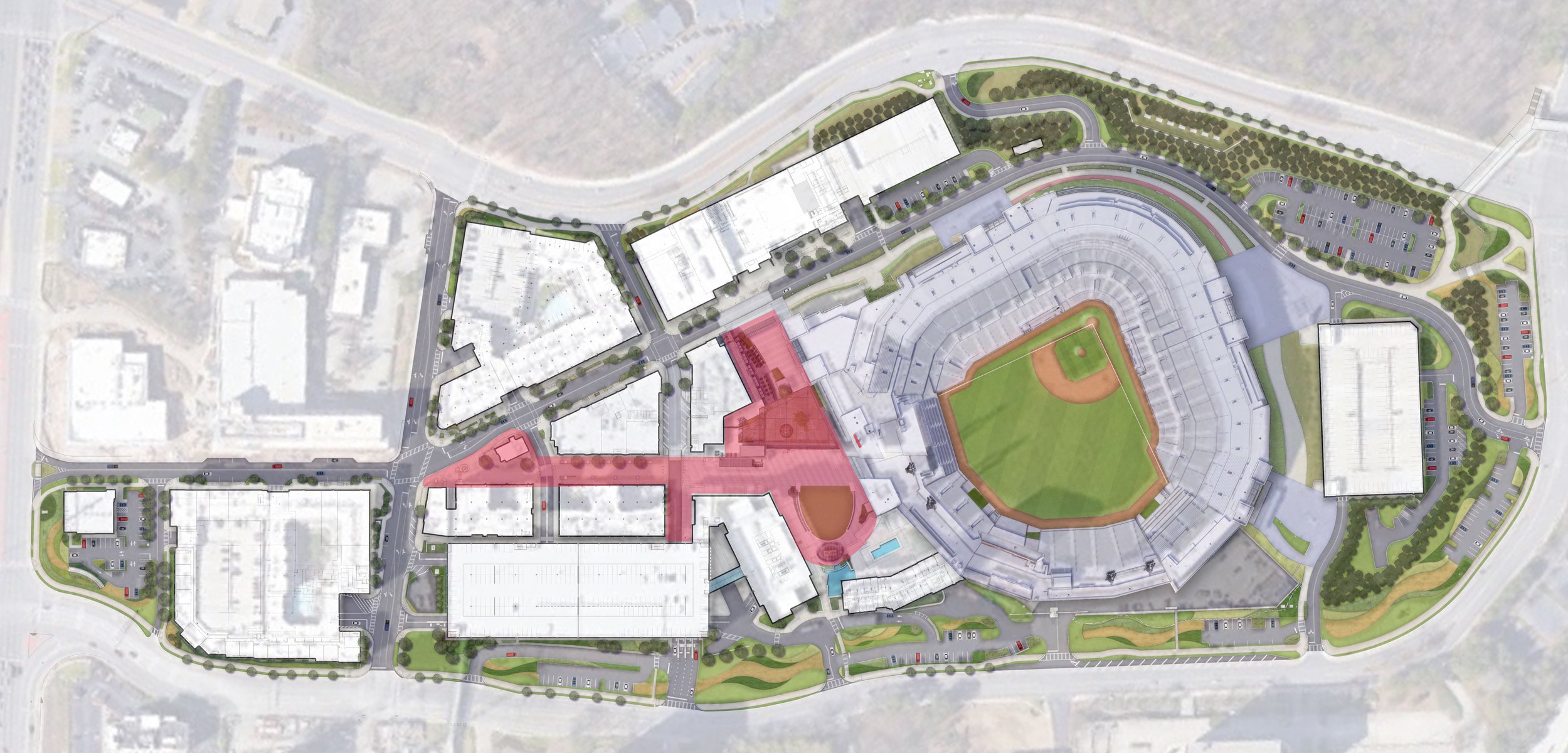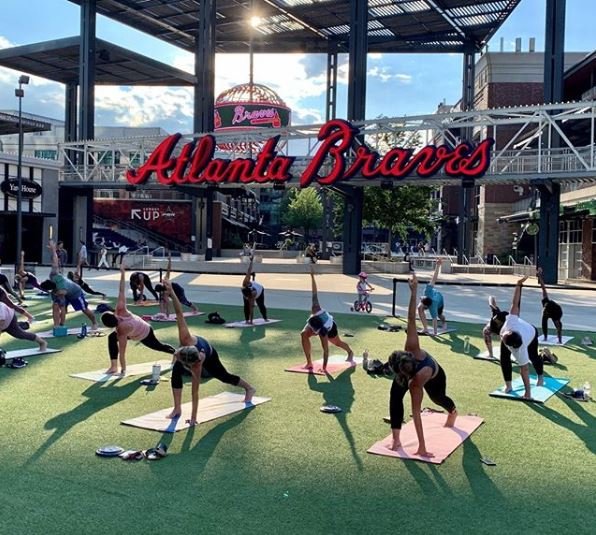The Battery Atlanta at Truist Park
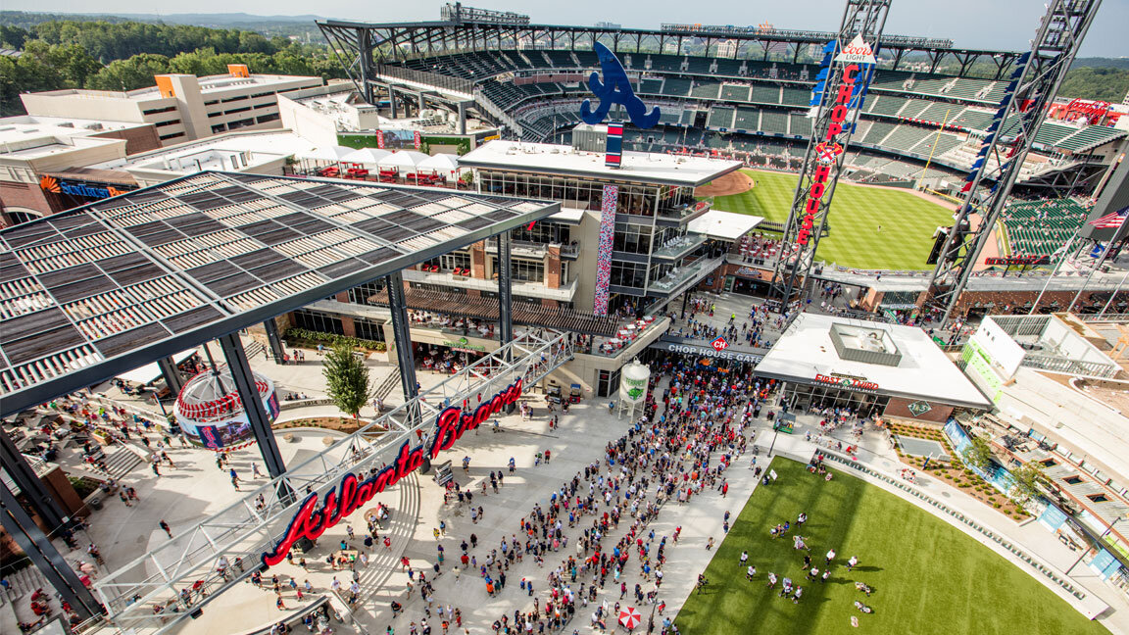
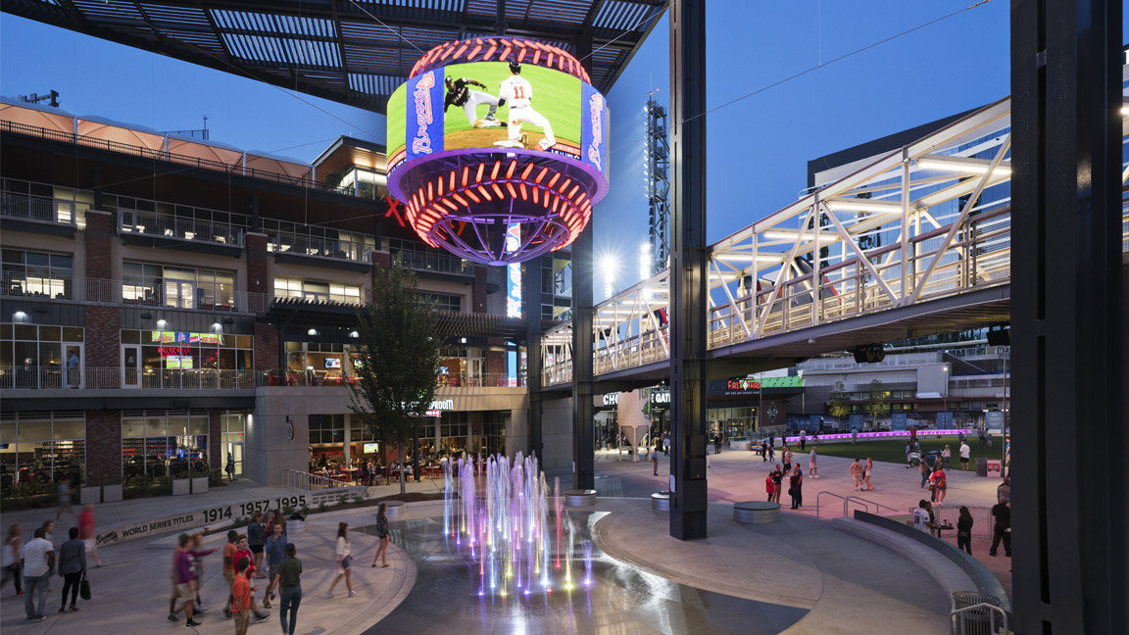
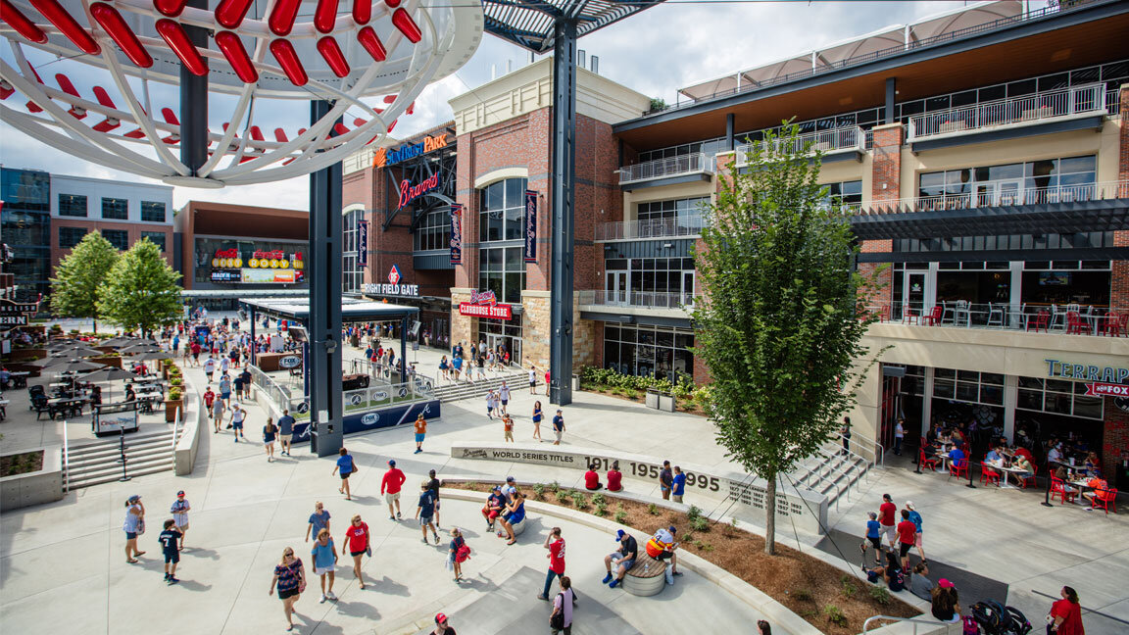
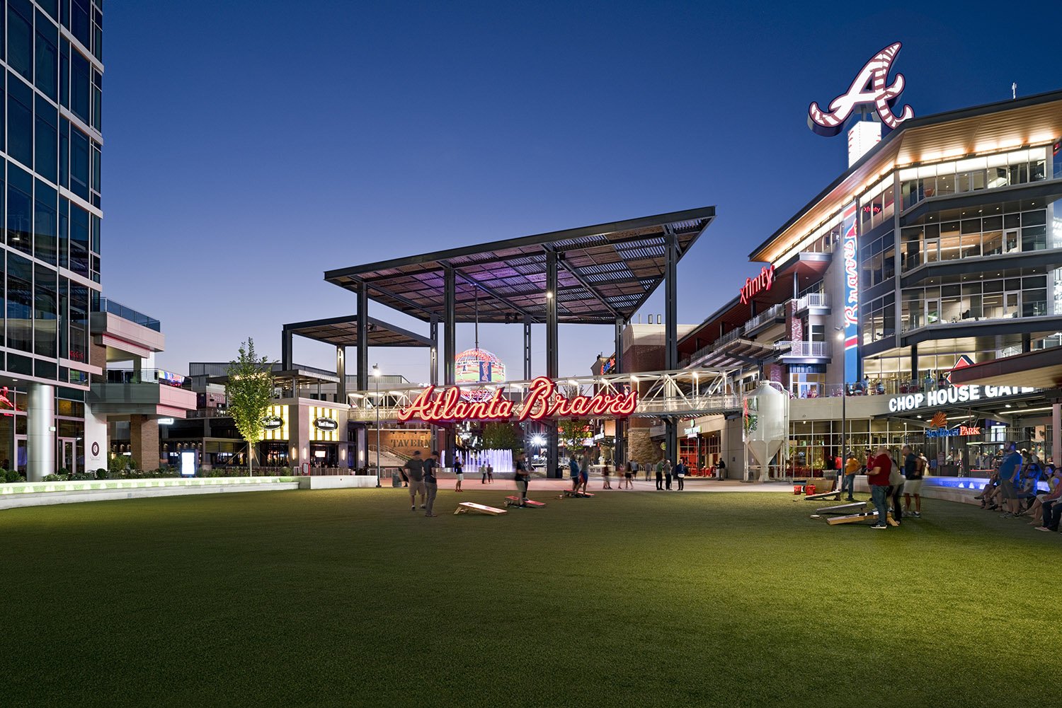
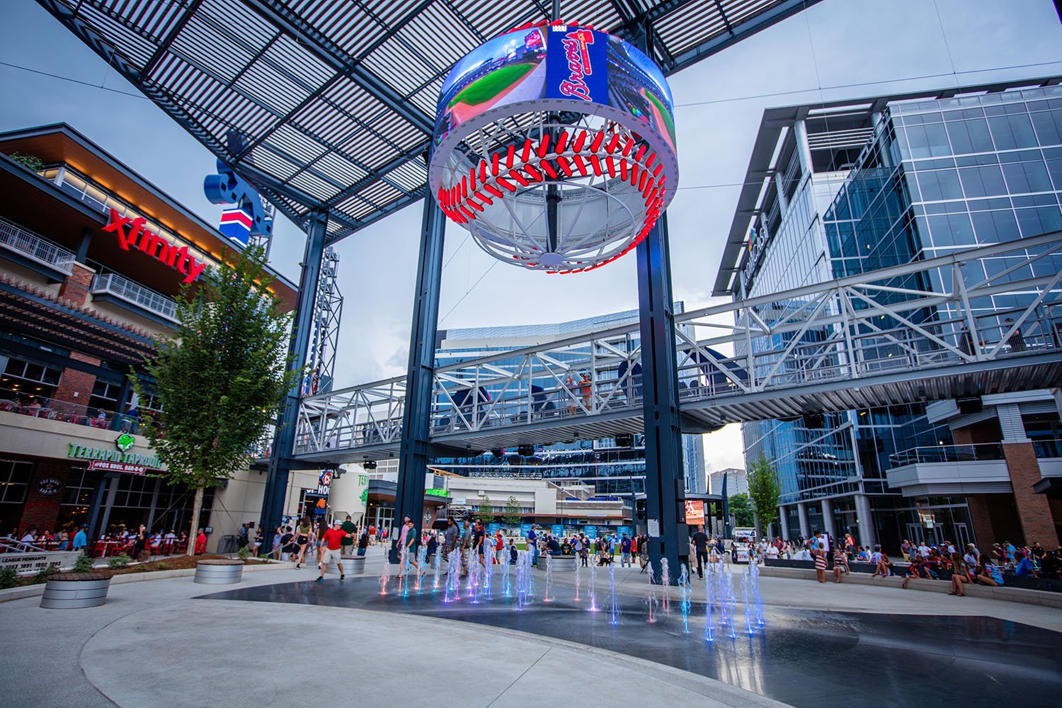
The Battery Atlanta at Truist Park
The Atlanta Braves announced the team would be moving from its home at Turner Field to a to-be-built stadium in Cobb County with the opportunity for a more connected environment for Braves Country. HGOR was hired by the Atlanta Braves, Liberty Media and a team of national developers to design the public areas of the 60-acre mixed-use project: The Battery Atlanta at Truist Park. HGOR’s design caters to various end-users, including stadium visitors, office tenants, residents living in the multifamily buildings, visitors for entertainment at the Coca-Cola Roxy Theater, shoppers for F&B and retail tenants across the development. Considering all the mixed uses available at The Battery Atlanta—the South’s premier lifestyle destination—HGOR set out to thoughtfully plan and design the plaza where everything would holistically come together.
DESIGN PROCESS
With a primary goal of designing public spaces supporting long-term growth and promoting vitality year-round, HGOR created a sense of place throughout the development with unique features, functionality, comfort and flexibility to create a more intimate and interesting environment than visitors experienced at the previous stadium. All designs are inherently centered around socialization – a key trend in sports-anchored mixed-use developments. The Plaza is designed for maximum pedestrian flow while allowing abundant seating options, from terraced seating to benches to comfortable turf. Visitors can walk directly into the ballpark from the Plaza via a pedestrian bridge on the second floor of the Food and Beverage Building.
The design of the 2-acre “heart and soul” within The Battery centers around socialization to comfortably support the more than ten million annual visitors.
DESIGNED FOR A STAY-AND-PLAY EXPERIENCE
The main performance stage with a 26-foot x 11-foot LED screen hosts energetic concerts, with the main lawn that holds more than 2,000 people for special events. One of the most iconic structures of the Plaza is a one-of-a-kind, 80-foot-tall multi-level shade canopy with a suspended baseball sculpture and state-of-the-art video board.
The centrally located Plaza is an approximately 76,000 SF terminus connecting the new stadium with two levels of surrounding retail, a 10-story office building and a 264-room hotel. HGOR maintained “end of the day” programming intentions throughout the design process to create a space where people want to spend time on non-game days. The focus was to preserve the vibrancy of activity for year-round enjoyment. The design team created five water features, a programmable stage and seating, event flexibility, iconic structures and integrated indoor/outdoor uses—all while creating great ROI for the client. The venue builds an off-brand connection to the city, acting as a catalyst to revitalize surrounding neighborhoods and spurring hospitality and retail development on-site.
| Location | Atlanta, Georgia |
| Year Completed | 2017 |
| Size | 60 Acres |
| Design Team | Bob Hughes, Lauren Standish |
| Collaborators | Wakefield Beasley & Associates |
Awards
Exceptional Merit for Catalytic Development, Atlanta Regional Commission, 2017
SIMILAR PROJECTS

