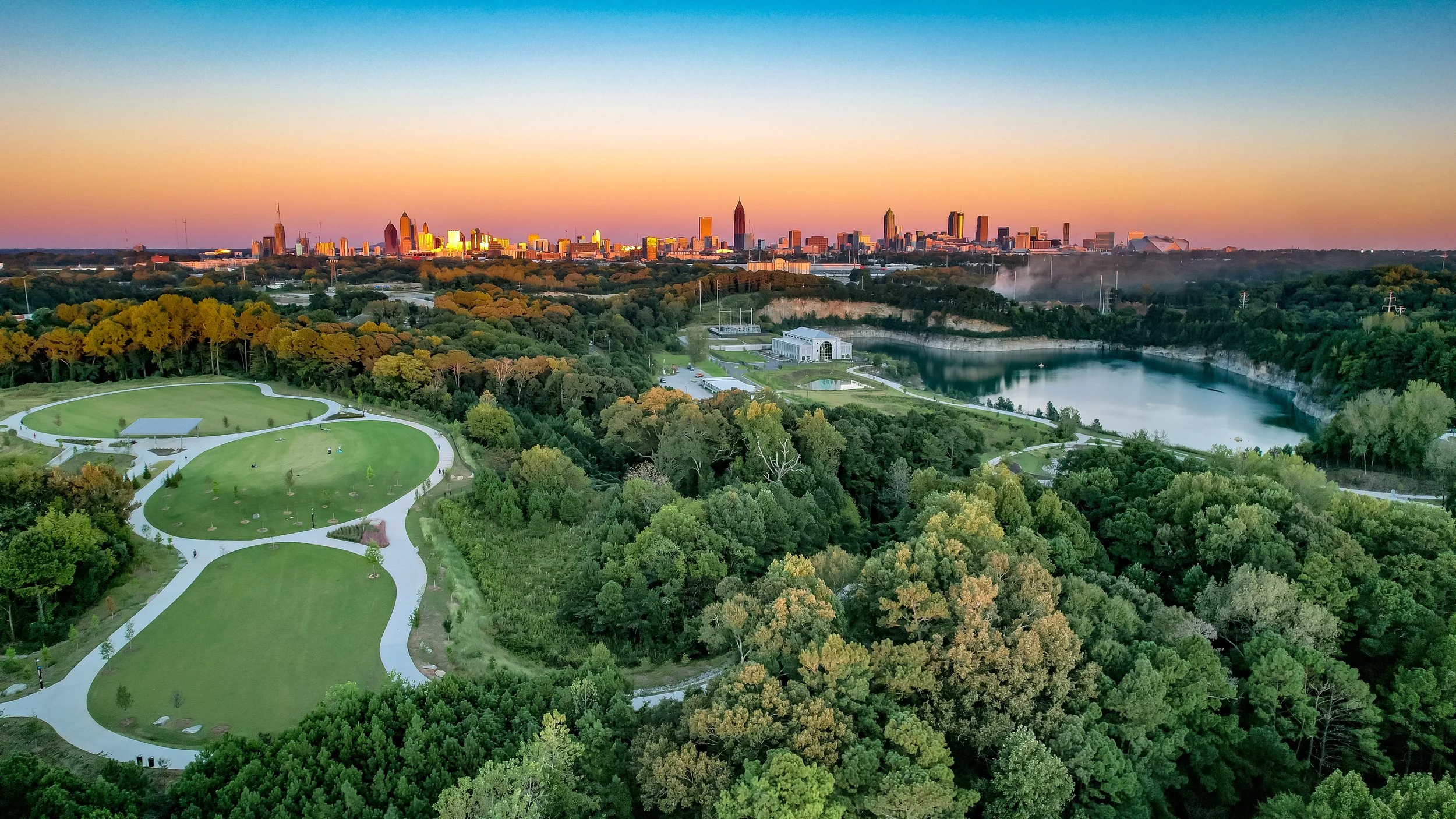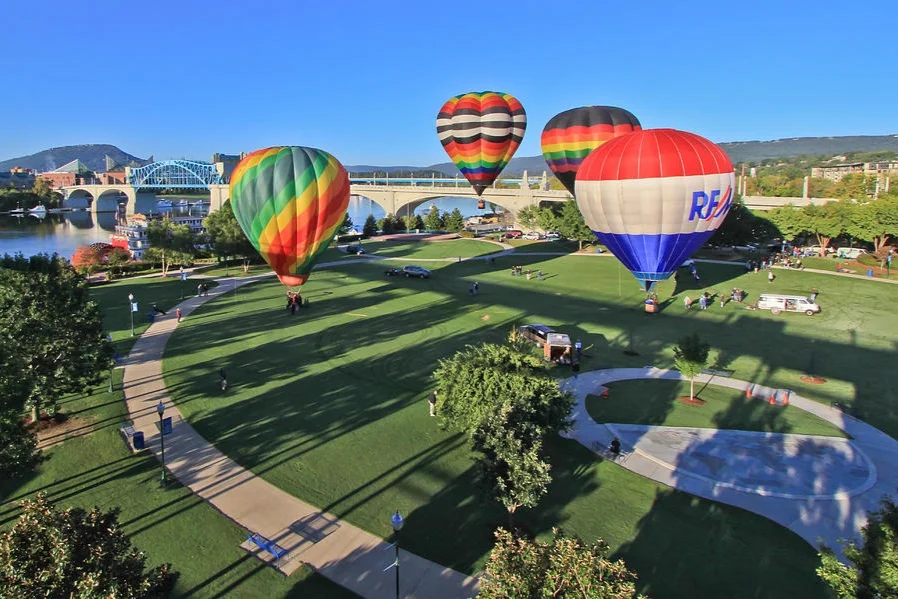Jug Tavern Park
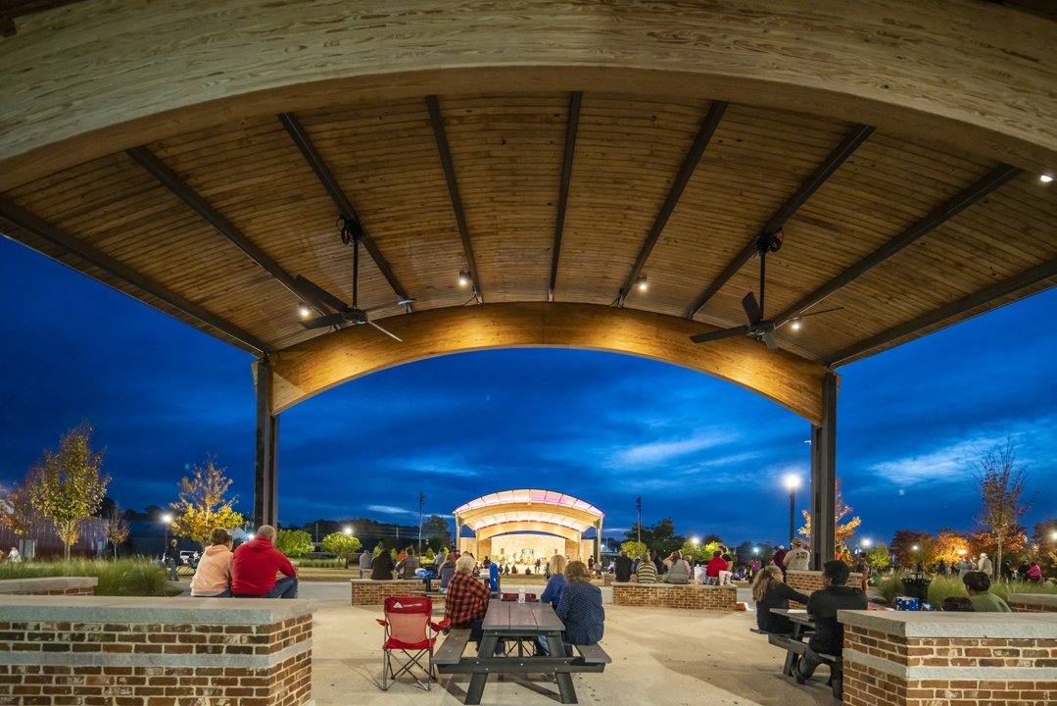
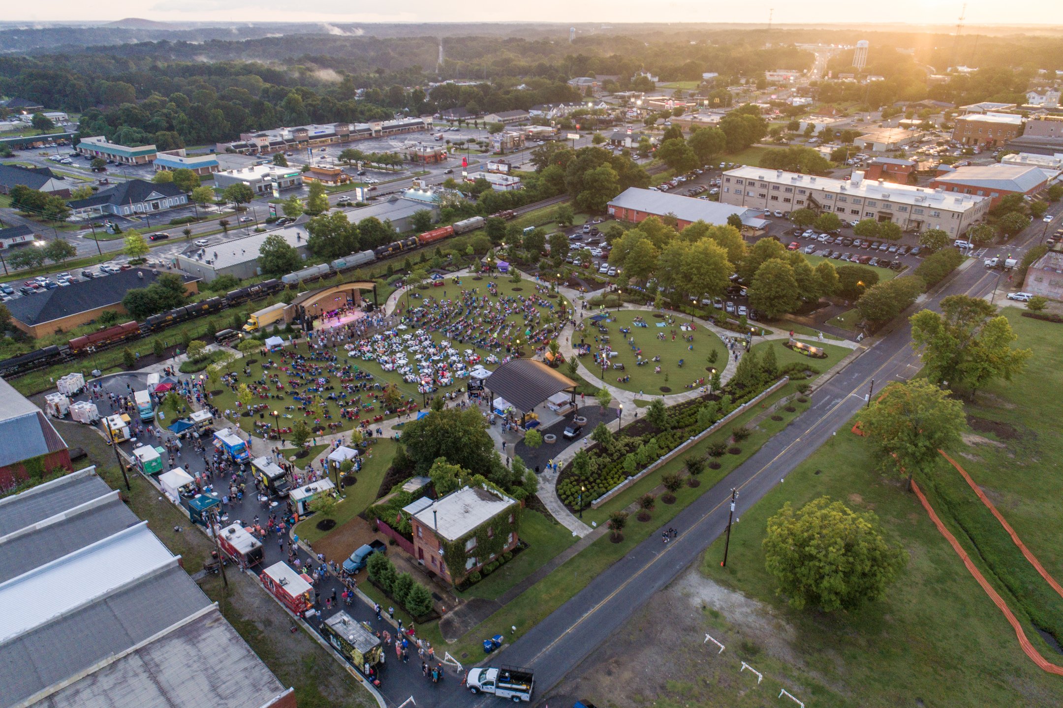
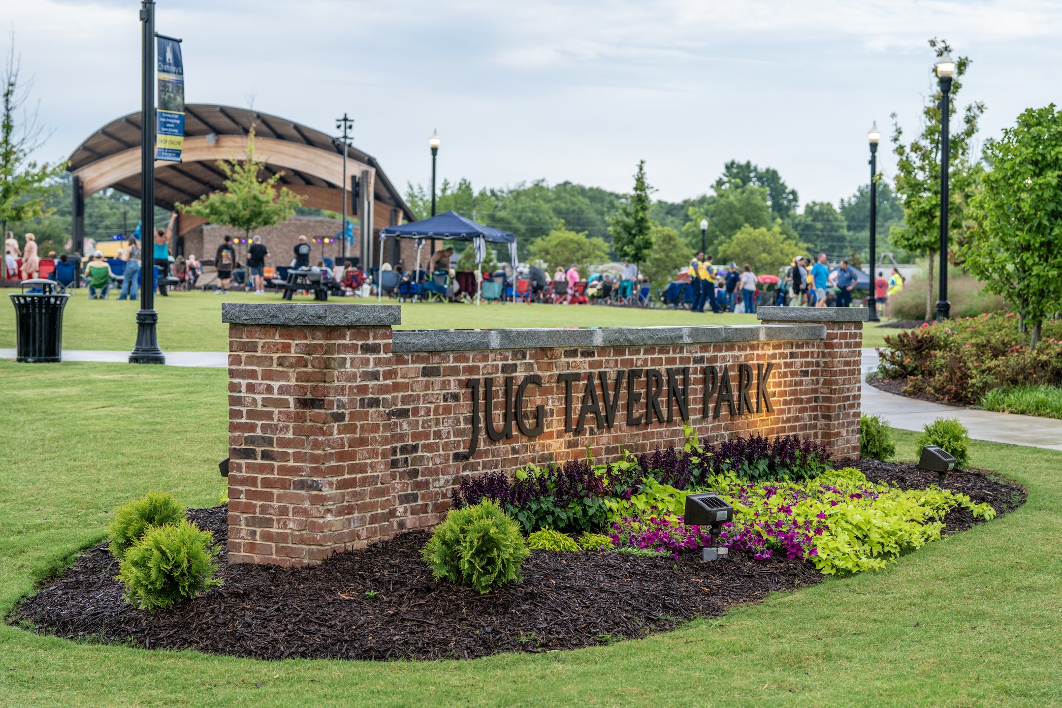
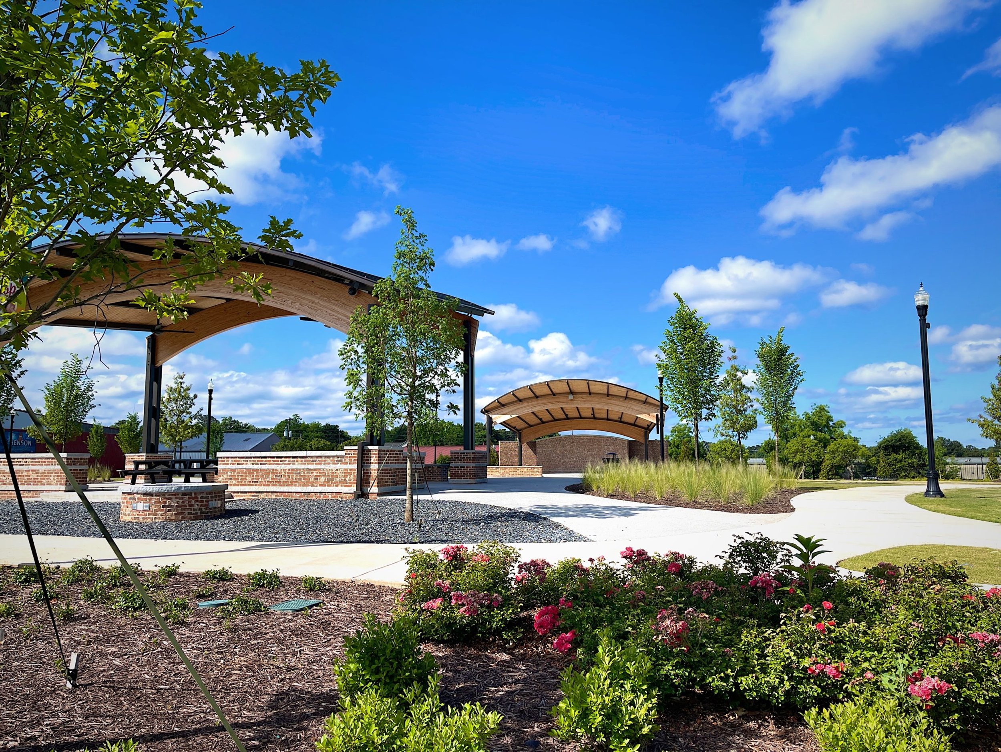
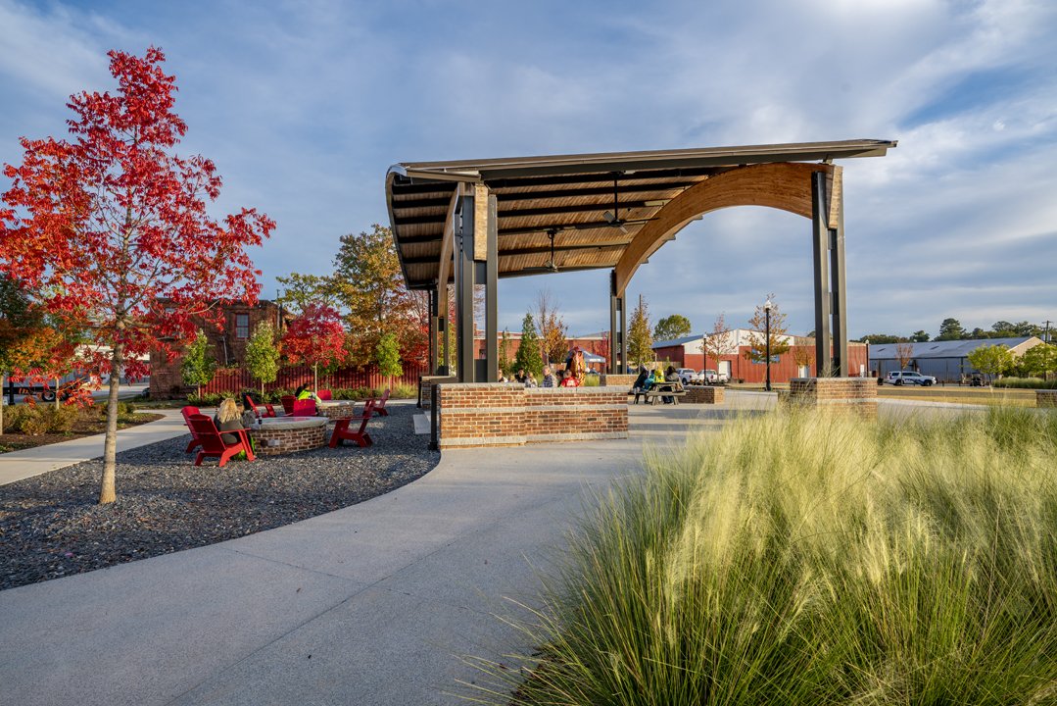
jug tavern Park
When the city of Winder determined they needed a quality event space in the heart of their downtown district, they selected HGOR to reimagine the 2.8-acre Jug Tavern Park, which consisted of a considerable lawn area running adjacent to the existing active rail line. The city stressed the need for an outdoor amphitheater which would entail additional luxuries such as dressing room facilities to attract top-notch talent to the area. The program also included a flexible pavilion shelter for special events and everyday park use.
HOGR collaborated closely with Collins Cooper Carusi Architects on the design and placement of both facilities, focusing on accessibility, security, screening, and incorporating views spanning the park. The amphitheater’s design reflects a 21st-century modern look with a vaulted ceiling and laminated wood structure. The pavilion mirrors the bandshell and, along with fire pits, ceiling fans, and ample tables and chairs, provides a comfortable respite for any season. The city stressed the importance of providing a pleasant strolling park with a year-round appeal to establish it as a destination for those wishing to enjoy the outdoors and the beauty of an inviting park landscape.
Challenges included a major thoroughfare bordering one side of the property and an active rail line that flanked the opposite edge. By using carefully placed plant material and low masonry walls, the park gained a precise definition, separation from surrounding conflicts, and hidden garden spaces to relax and unwind in. ADA accessibility, stormwater management, lighting placement, and opportunities for ample seating were some of the many features and amenities considered for the park's overall design.
| Location | Winder, Georgia |
| Year Completed | 2021 |
| Size | 2.8 acres |
| Design Team | Steve Sanchez |
SIMILAR PROJECTS

