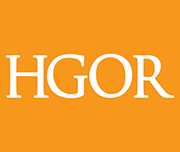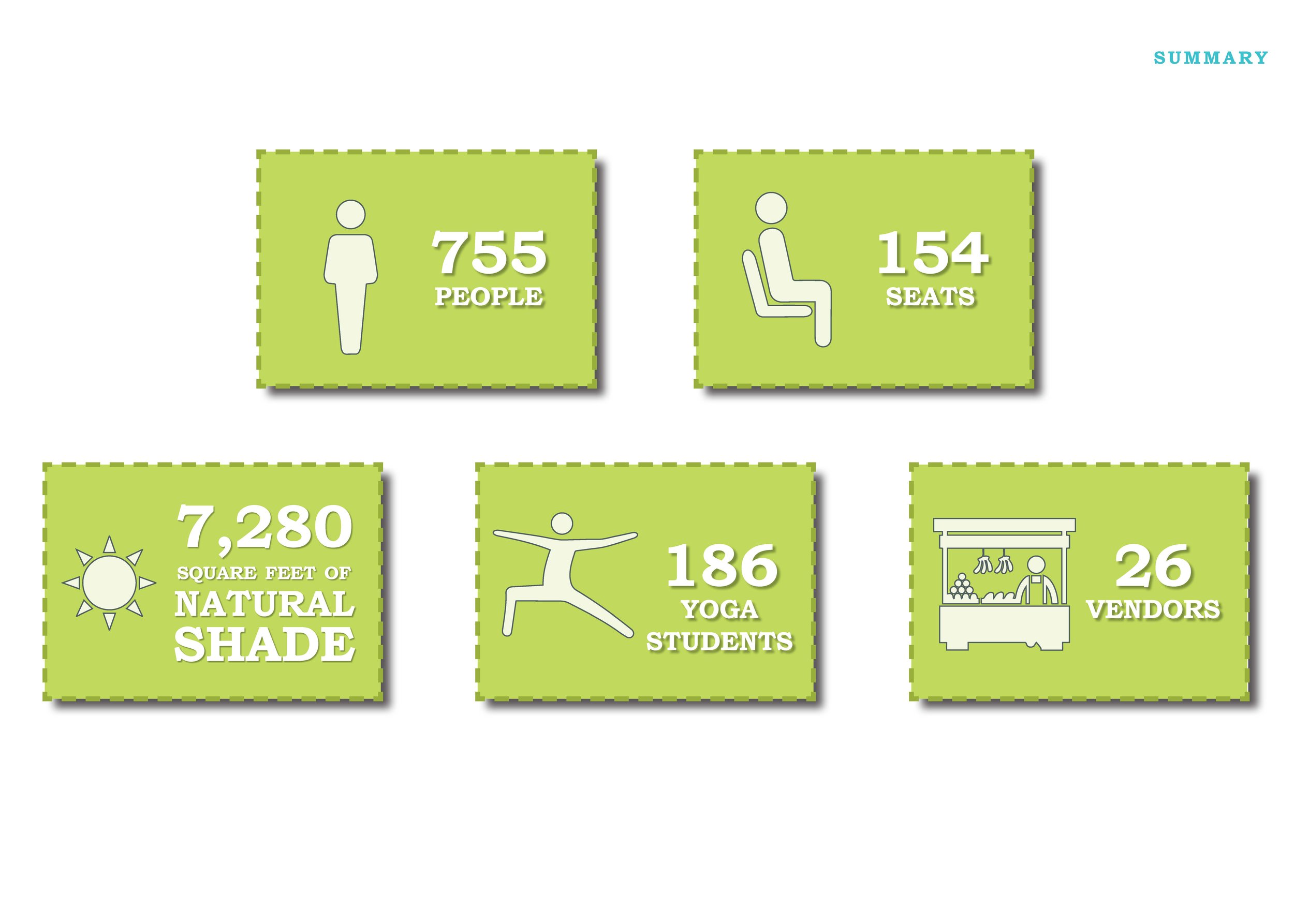Piedmont Healthcare Atlanta Master Plan
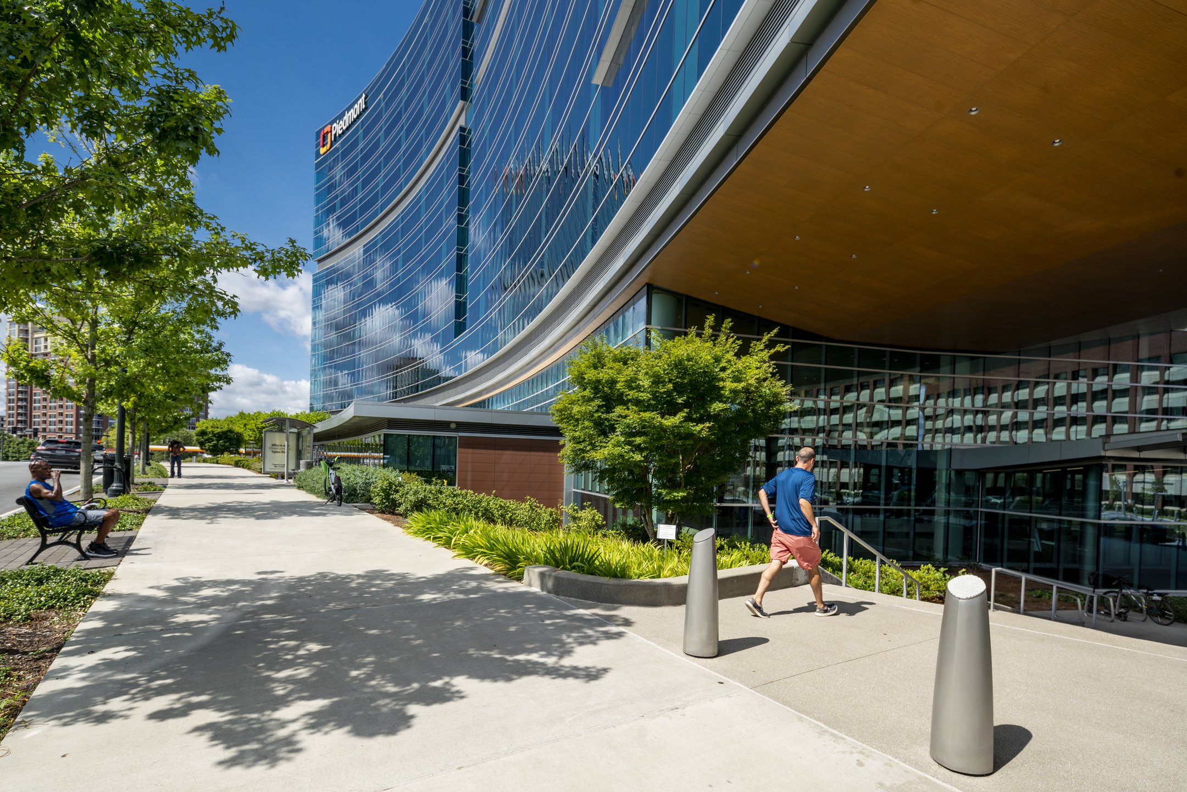
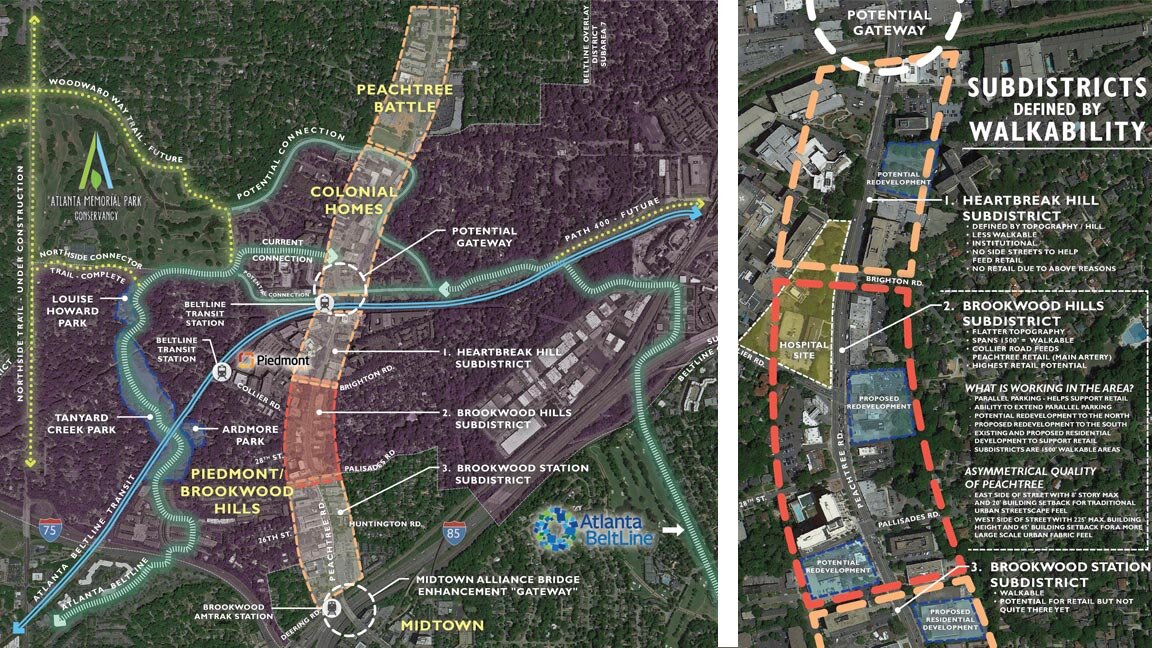
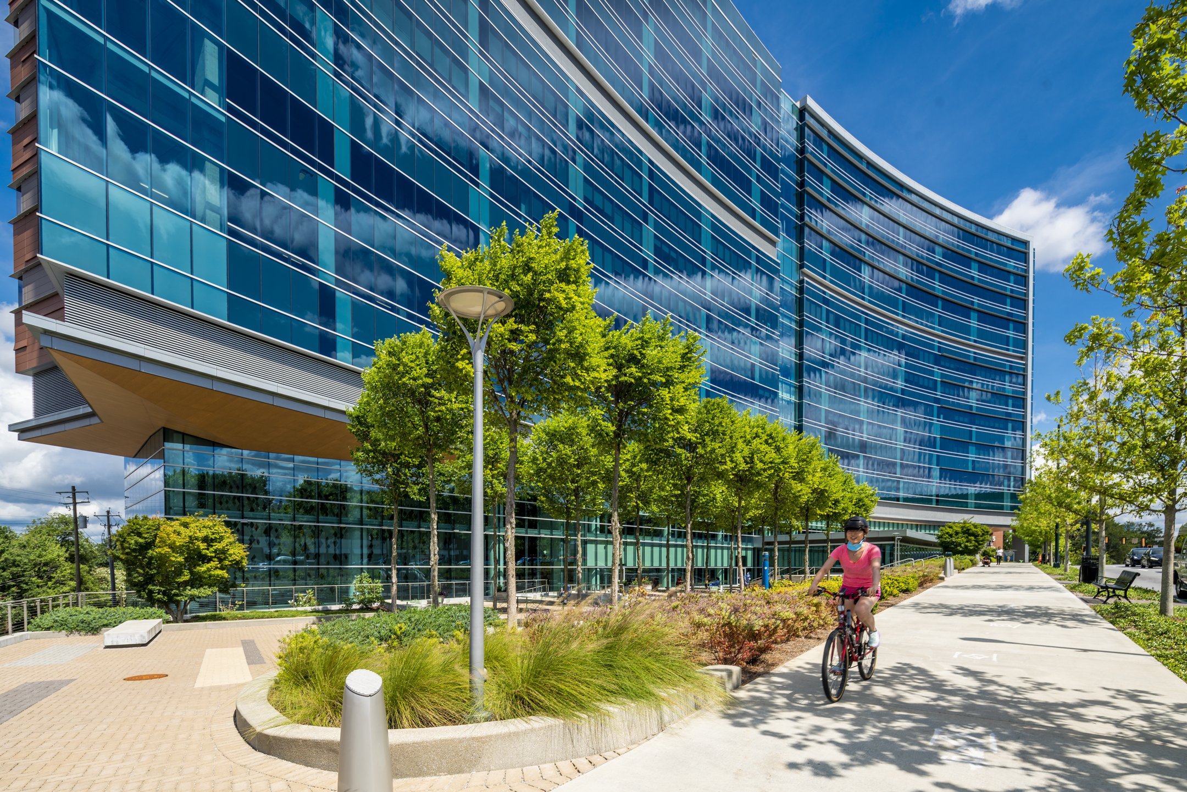

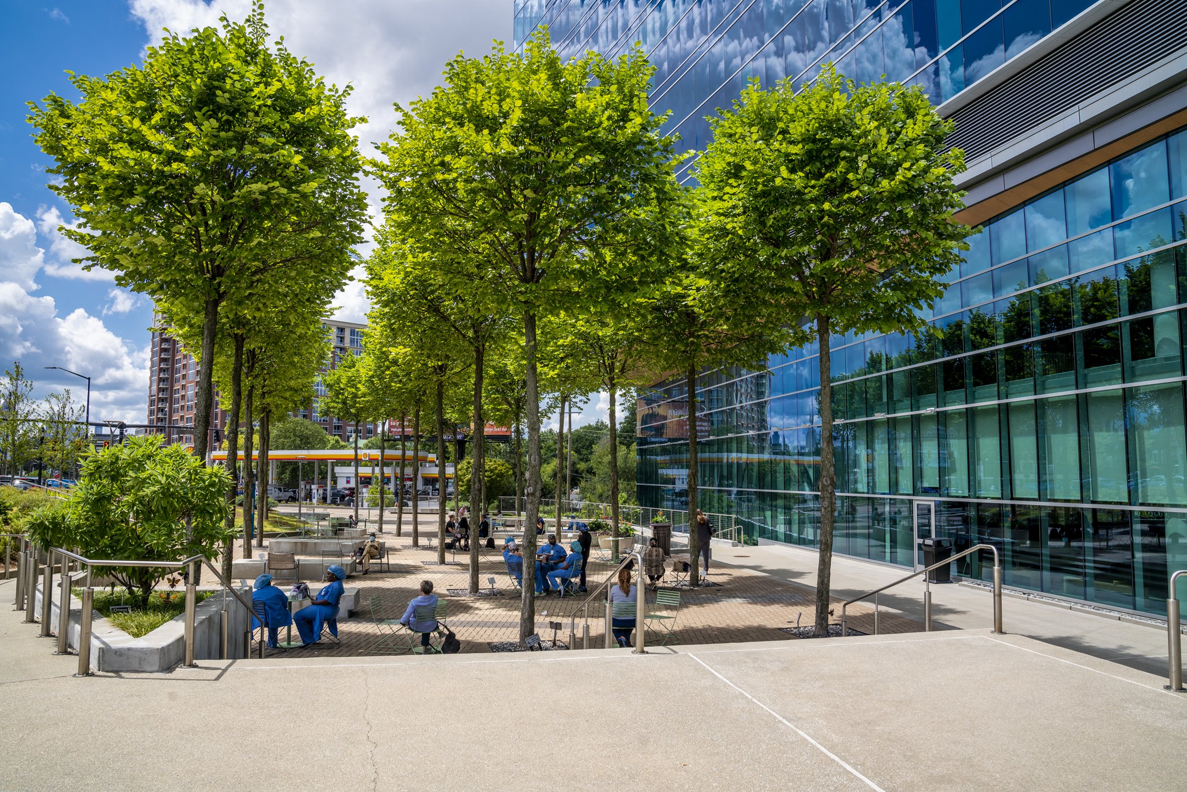
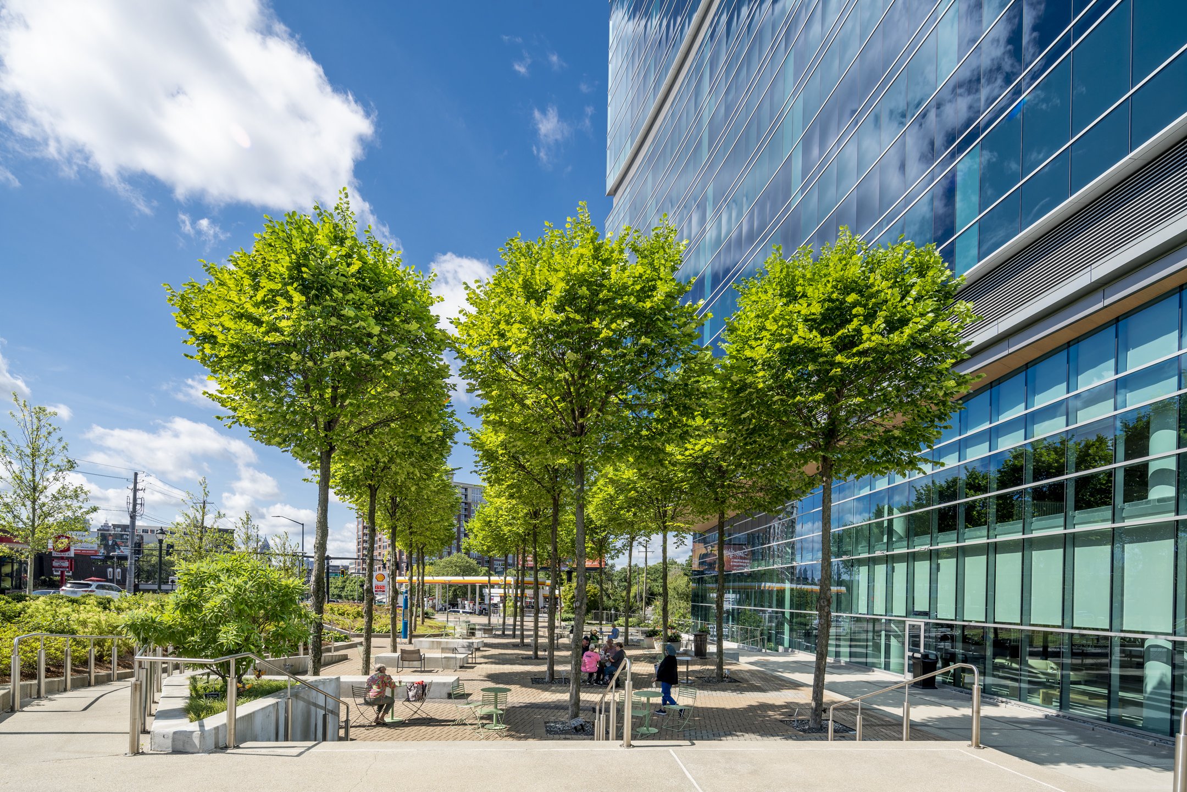
Piedmont Healthcare Atlanta Master Plan
Piedmont Hospital's build-out of the new Marcus Tower's goal to have a strong connection to the surrounding community was a driving force for the development, as healthcare facilities are considering their importance to the neighborhood fabric. Its main campus sits on busy Peachtree Street but initially had no real interaction with the street visually or as a pedestrian connection.
SITE STUDIES
Several studies accurately defined how various design enhancements would positively impact the area. A crowd accommodation study revealed how additional square footage (18,240 SF) would improve walkability, while a seating study demonstrated how the proposed design would offer ample room for comfort. Additionally, a shade study showed the opportunity for increased shade (7,280 SF) within usable space for various programming activities.
DESIGN PROCESS
With consideration to initial site studies, HGOR's design added several features to Piedmont Healthcare of Atlanta's campus, providing more connectivity to the neighborhood and surrounding commercial zones and delivering an enjoyable space for hospital employees and workers within the surrounding area. The team designed a multi-level plaza that has transformed the hospital entrance, promoting the use of the outdoor spaces for meetings, dining and relaxing. An active-use facility—think food venue—was proposed adjacent to the plaza to bring vibrancy to the hospital's street-facing side. These additions aim to forge a more robust link between Piedmont Hospital's main entrance and Peachtree Street.
Creative solutions to site challenges included the design of a tightly lined bosque of pollarded Elm trees within a plaza of permeable pavers to provide a closed canopied outdoor room that captures and infiltrates stormwater. The slightly depressed nature of the plaza gives just enough separation from Peachtree Street to remove much of the noise and visual clutter of the road but still allows for engagement with the broad, tree-lined sidewalk. Such design enhancements for Peachtree and the cross street, Collier Road, offer an enjoyable walking journey along both routes. Two additional stormwater bio-detention amenities were placed within the court entrance, allowing stormwater solutions to further infiltrate the landscape.
A leader in patient care in the Atlanta community, Piedmont Healthcare's sixteen-story tower and 12,000 SF plaza engage the neighborhood while providing the site with essential sustainability features and offering crucial opportunities for employees and guests to capitalize on the healing attributes of nature.
| Location | Atlanta, Georgia |
| Year Completed | 2020 |
| Size | 12,000 sf |
| Design Team | Steve Sanchez |
| Collaborators | HKS |
SIMILAR PROJECTS
